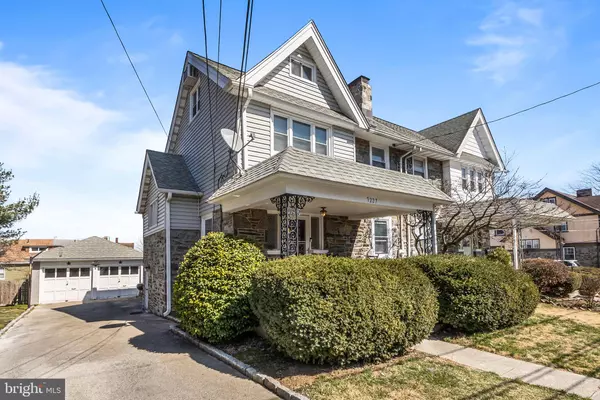For more information regarding the value of a property, please contact us for a free consultation.
7227 HILLTOP RD Upper Darby, PA 19082
Want to know what your home might be worth? Contact us for a FREE valuation!

Our team is ready to help you sell your home for the highest possible price ASAP
Key Details
Sold Price $225,000
Property Type Single Family Home
Sub Type Twin/Semi-Detached
Listing Status Sold
Purchase Type For Sale
Square Footage 1,594 sqft
Price per Sqft $141
Subdivision Beverly Hills
MLS Listing ID PADE541888
Sold Date 05/27/21
Style Colonial
Bedrooms 4
Full Baths 2
HOA Y/N N
Abv Grd Liv Area 1,594
Originating Board BRIGHT
Year Built 1922
Annual Tax Amount $5,770
Tax Year 2021
Lot Size 5,314 Sqft
Acres 0.12
Lot Dimensions 57.00 x 100.00
Property Description
Welcome to this bright and airy commuters dream home! Situated just 5 minutes from the 69th Street Transportation Center in the heart of Upper Darby, this home is close to it all including Center City. This 4BR, 2BA stone twin is ready for its new owner. As you enter onto the inviting front porch and through the front door, you are greeted with the original hardwood floors and crown molding in the spacious living room. To the right, you will find a large fireplace with a stone surround and an abundance of natural light from the front windows. The hardwood floors continue through to the formal dining room featuring wooden built-ins surrounding the large window, providing plenty of storage space. The updated kitchen sits at the back of the home and boasts beautiful white cabinetry, a subway tile backsplash, and a brand new double oven with five burners. This spacious kitchen has plenty of counter space and room for entertaining, as well as access to the fenced-in backyard. The yard is complete with a detached two-car garage and a private driveway with parking for up to four cars. The hardwood floors continue upstairs throughout three spacious and light-filled bedrooms, each featuring ceiling fans, ample closet space, and large windows. The generously sized hall bath sits at the top of the staircase and is equipped with a large tub shower and white subway tiles. This floor also provides access to the large attic bedroom which offers separate heating and air conditioning. The partially finished lower level of this home features tile flooring and hosts the washer and dryer, as well as a full bathroom. Additional features include a newer roof, heater, and windows - it's all been done for you! Situated on a quiet street just a block from South State Road, this home is extremely pedestrian and bike-friendly. Just a quick walk to Sellers Park, all of the shops and restaurants Upper Darby has to offer, this home wont last long!
Location
State PA
County Delaware
Area Upper Darby Twp (10416)
Zoning RESIDENTIAL
Rooms
Other Rooms Living Room, Dining Room, Bedroom 2, Bedroom 3, Bedroom 4, Kitchen, Basement, Bedroom 1
Basement Full
Interior
Hot Water Other
Heating Hot Water
Cooling Window Unit(s)
Fireplaces Number 1
Fireplace Y
Heat Source Oil
Laundry Basement
Exterior
Parking Features Other
Garage Spaces 6.0
Utilities Available Cable TV, Electric Available
Water Access N
Accessibility None
Total Parking Spaces 6
Garage Y
Building
Story 3
Sewer Public Sewer
Water Public
Architectural Style Colonial
Level or Stories 3
Additional Building Above Grade, Below Grade
New Construction N
Schools
School District Upper Darby
Others
Senior Community No
Tax ID 16-05-00579-00
Ownership Fee Simple
SqFt Source Assessor
Acceptable Financing Cash, Conventional, FHA, VA
Listing Terms Cash, Conventional, FHA, VA
Financing Cash,Conventional,FHA,VA
Special Listing Condition Standard
Read Less

Bought with Meriles Joseph • Long & Foster Real Estate, Inc.
GET MORE INFORMATION




